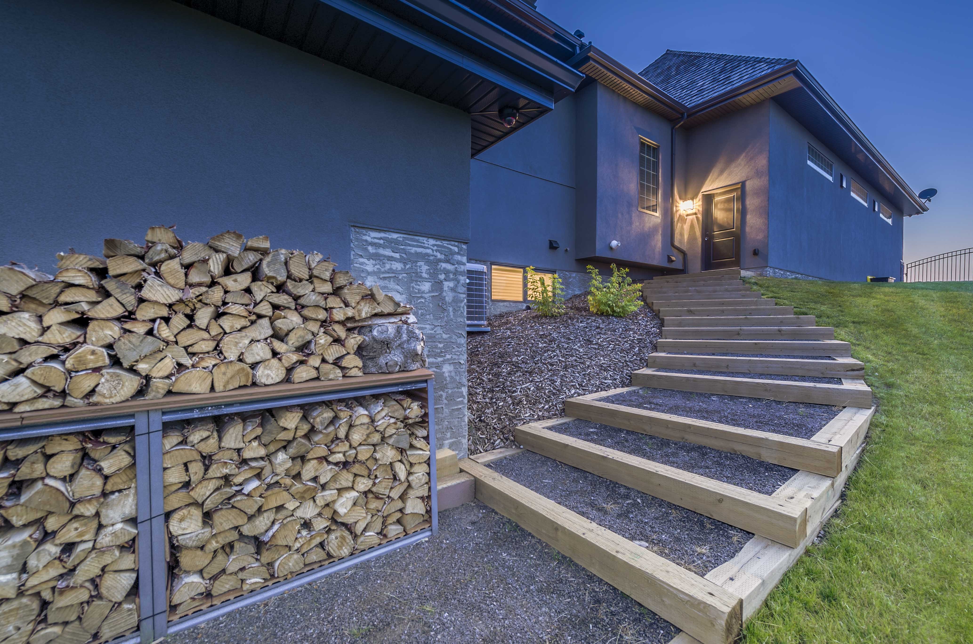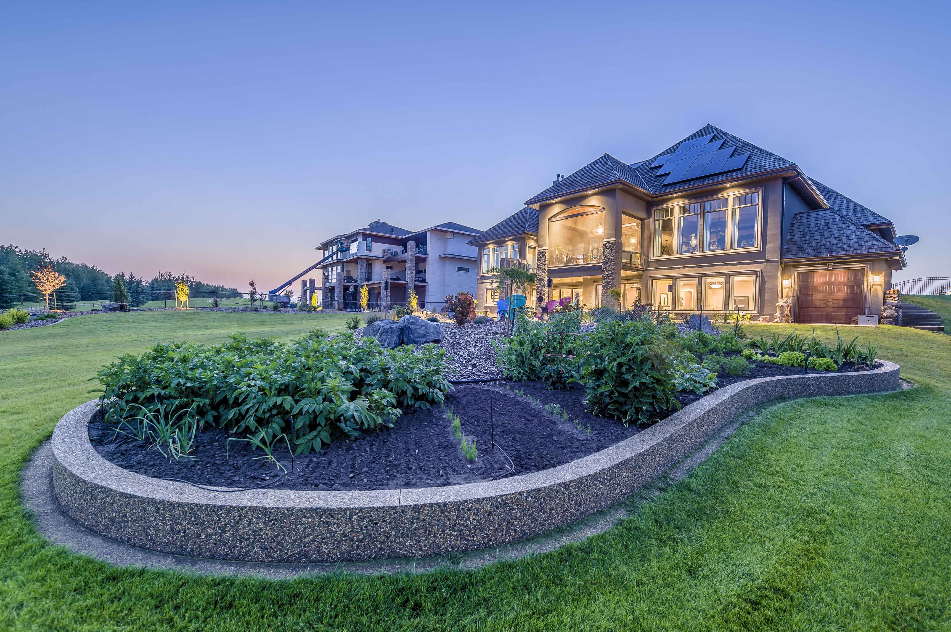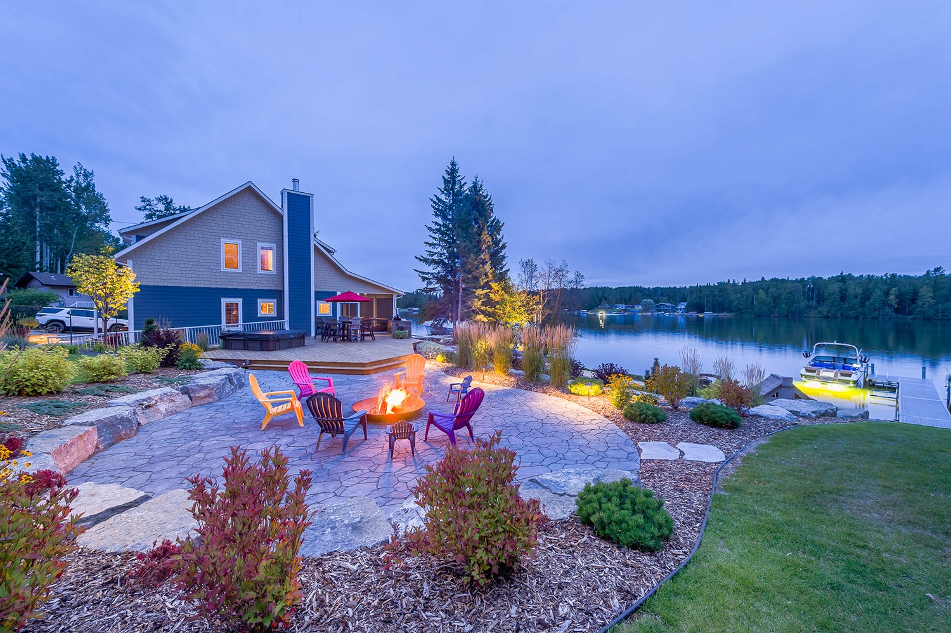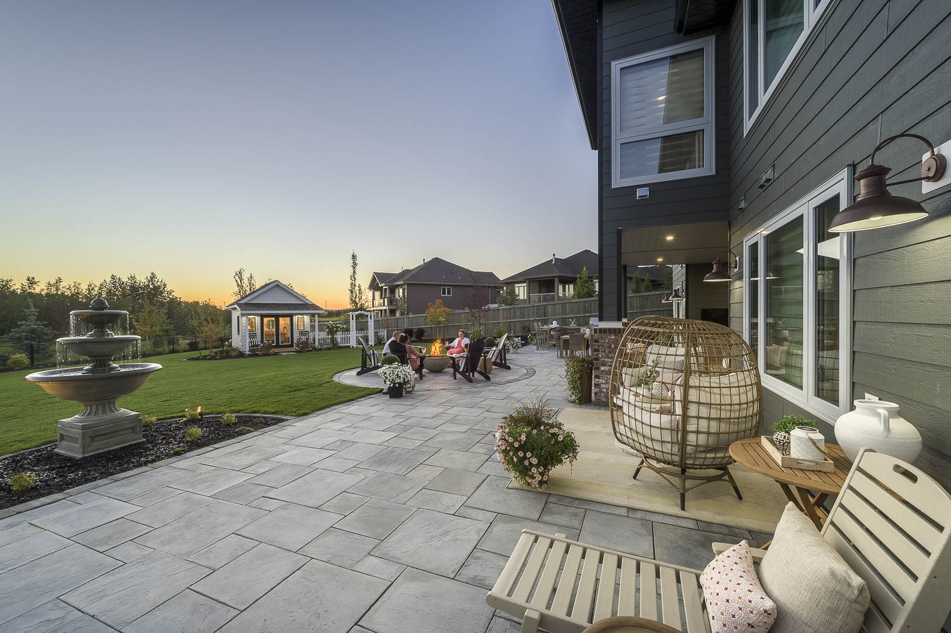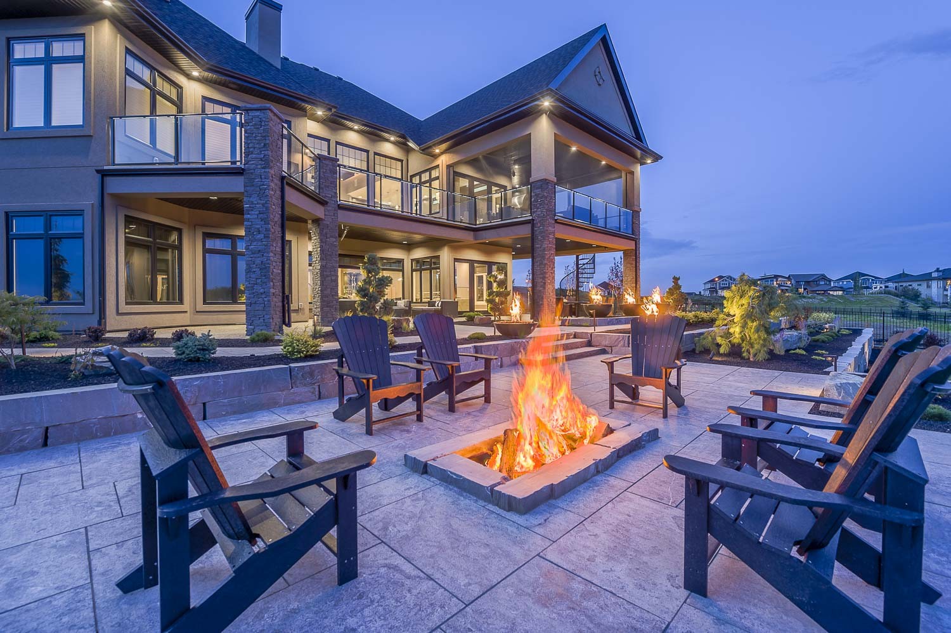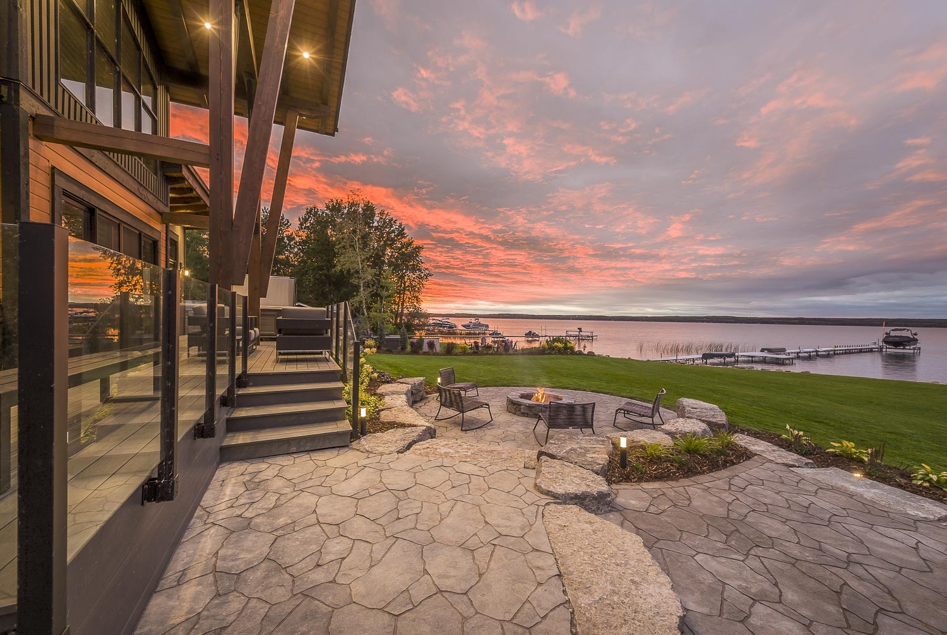Black Hawk Estates
Golfer’s Getaway
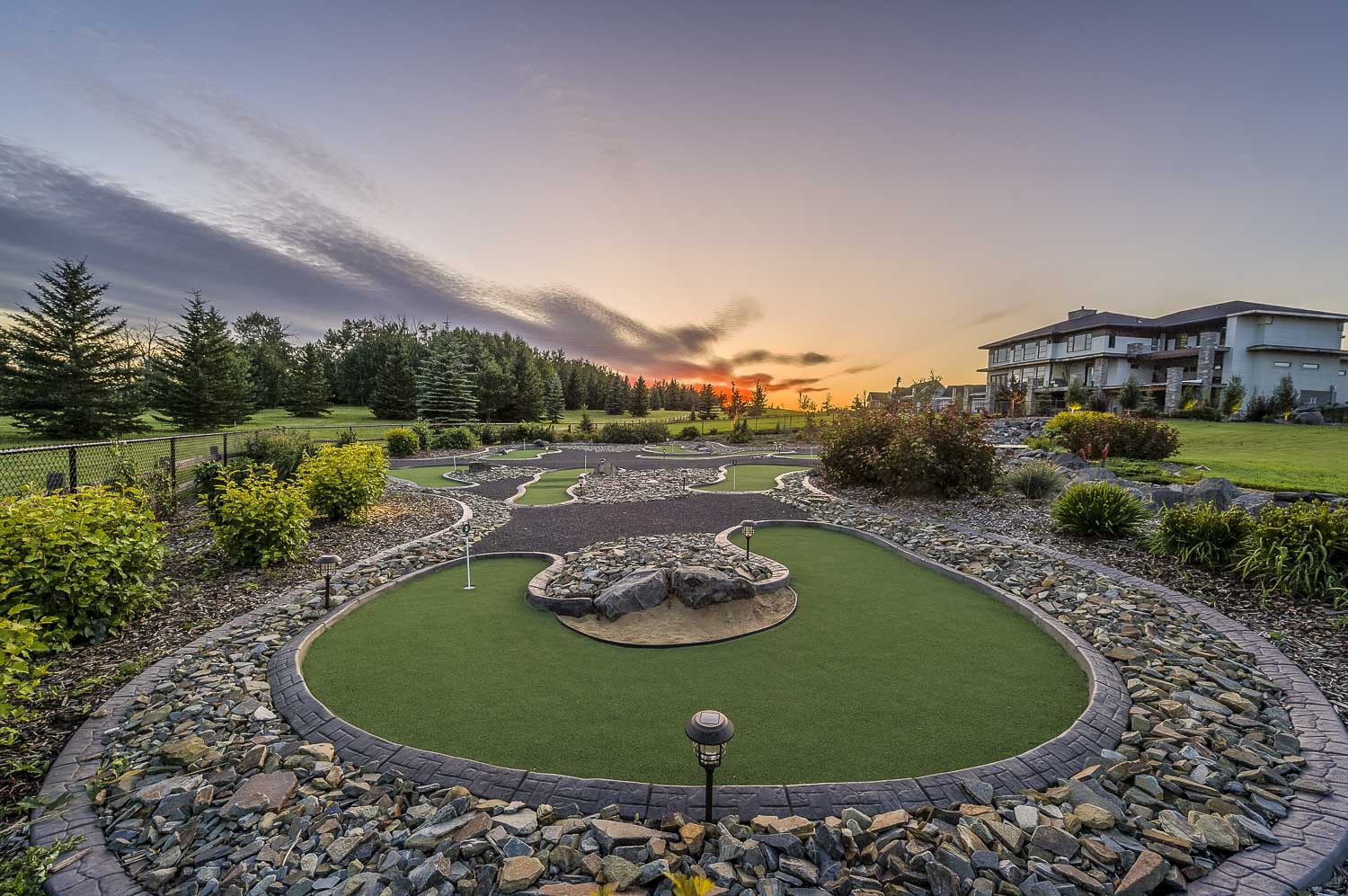
A two-acre space is maximized with outdoor features… including a nine-hole mini-putt course!
Designed for flow…
Set on a private golf course, these clients wanted a fluid design incorporating numerous features and areas that all flow and have meaning. Since the lot was over two acres in size, and the house was higher and further back on the property than usual, our design makes use of the extensive yard.
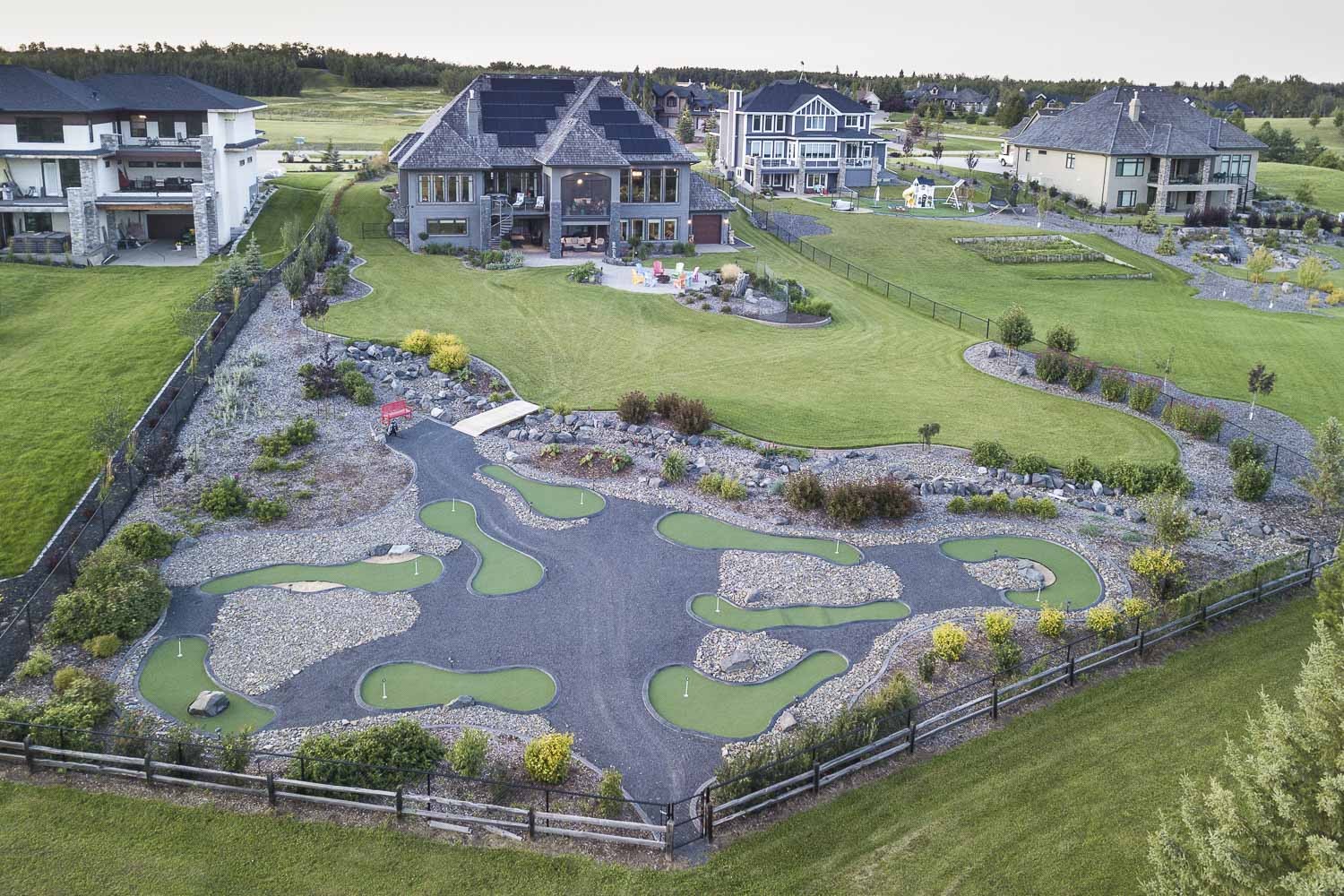
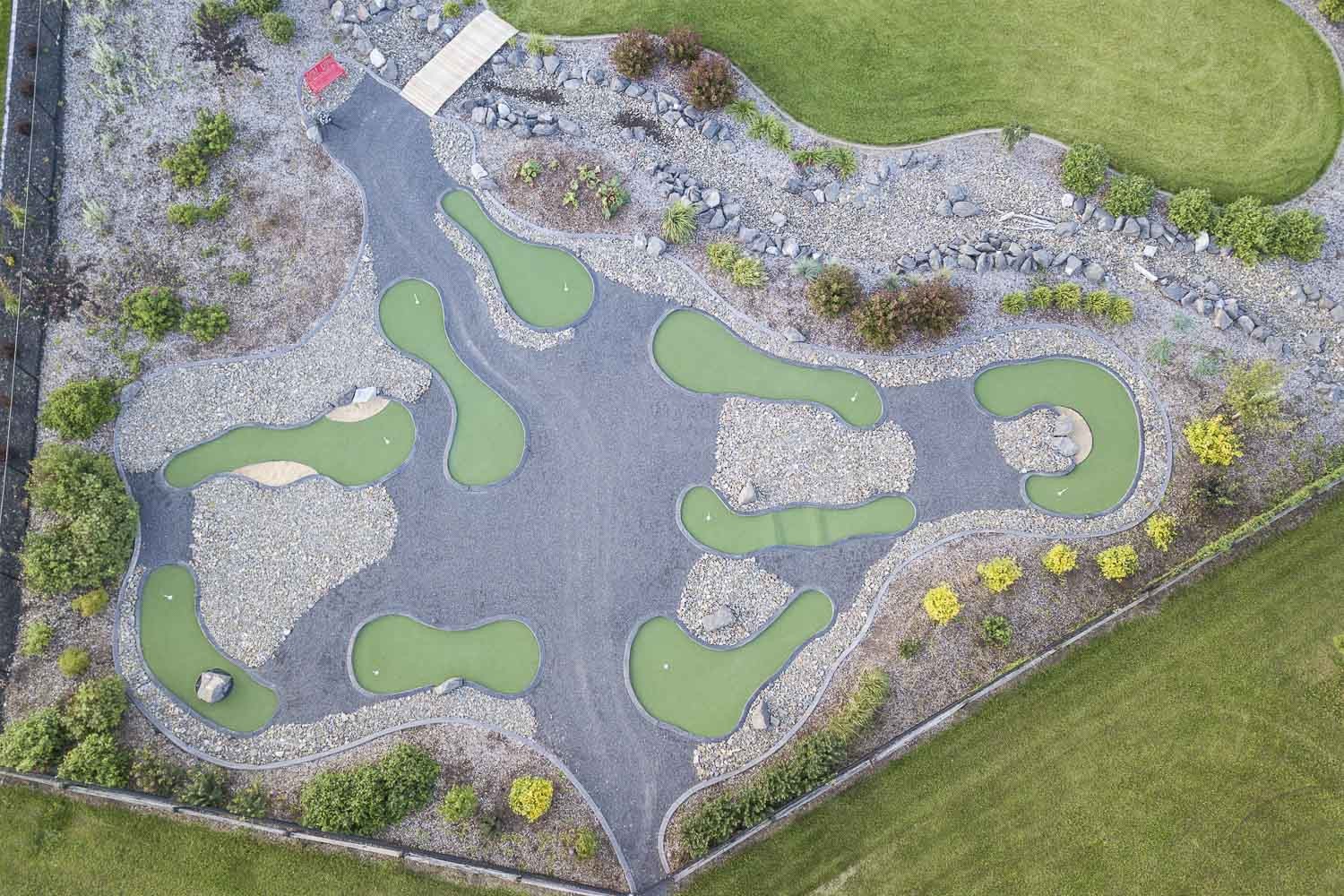
Built for hosting and entertaining.
While they aren’t avid golfers, our clients certainly love to host parties for friends and family. We added a large paving stone patio that flows into the firepit area and natural boulders around the paths and seating areas.
Our persistent team scribed the paving stone around the boulders, so everything would look as natural as possible. We also added a dry creek bed with a bridge feature, a massive vegetable garden, and a nine-hole mini-golf course!
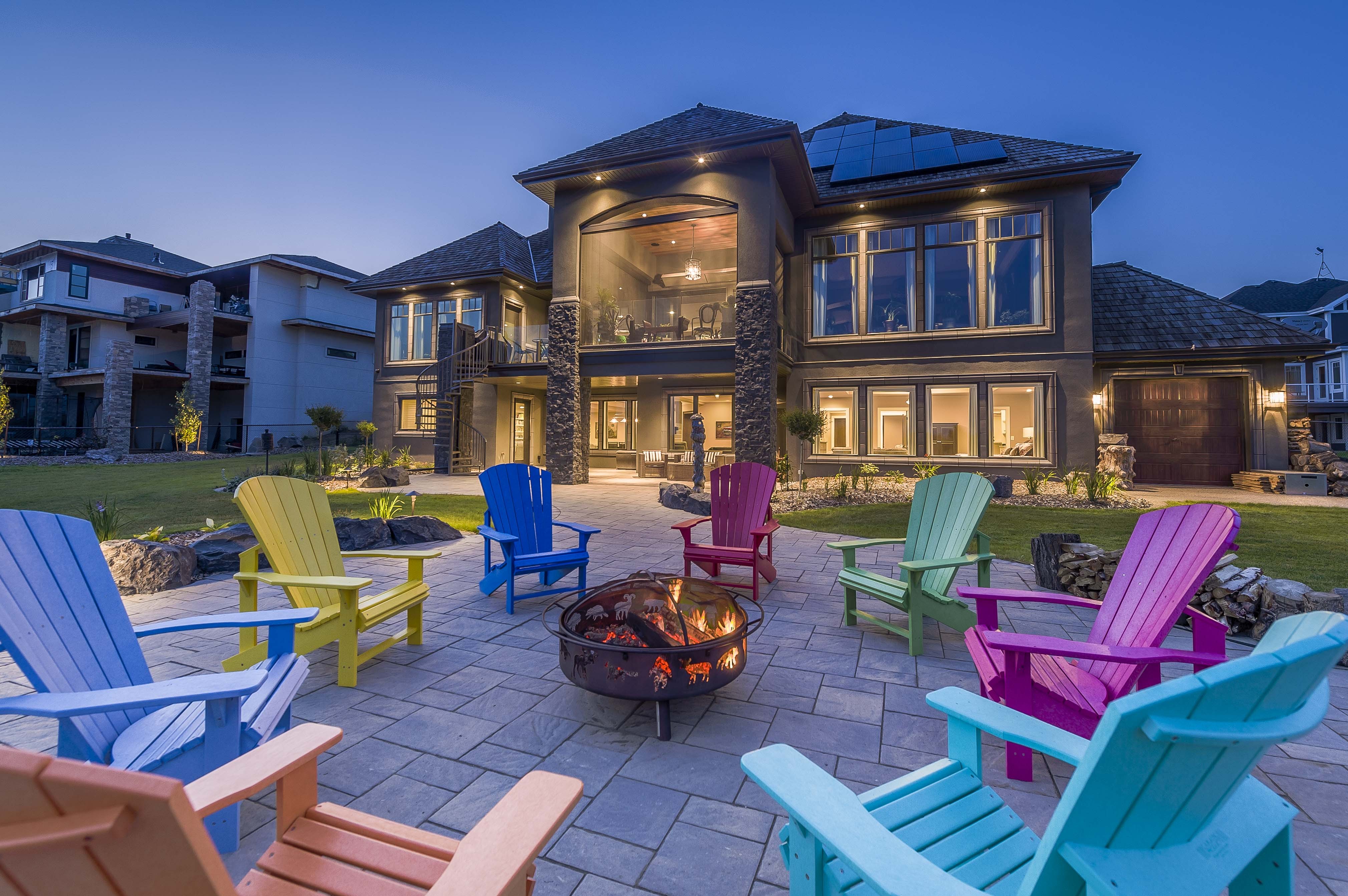
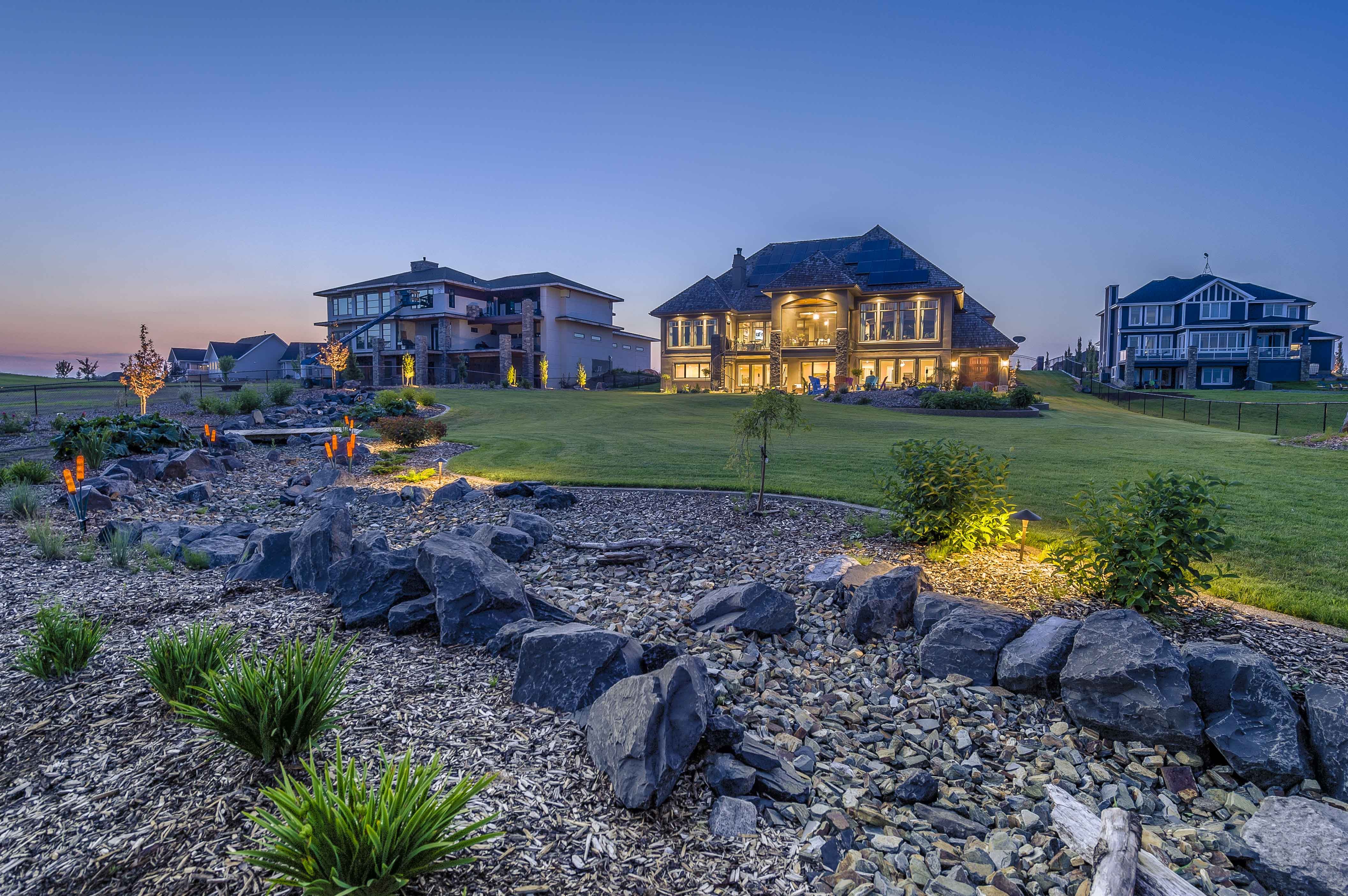
Every inch of the yard, usable.
Other features include a custom deck, extensive gardens, trees and shrubs and loads of landscape lighting to tie it all together.
