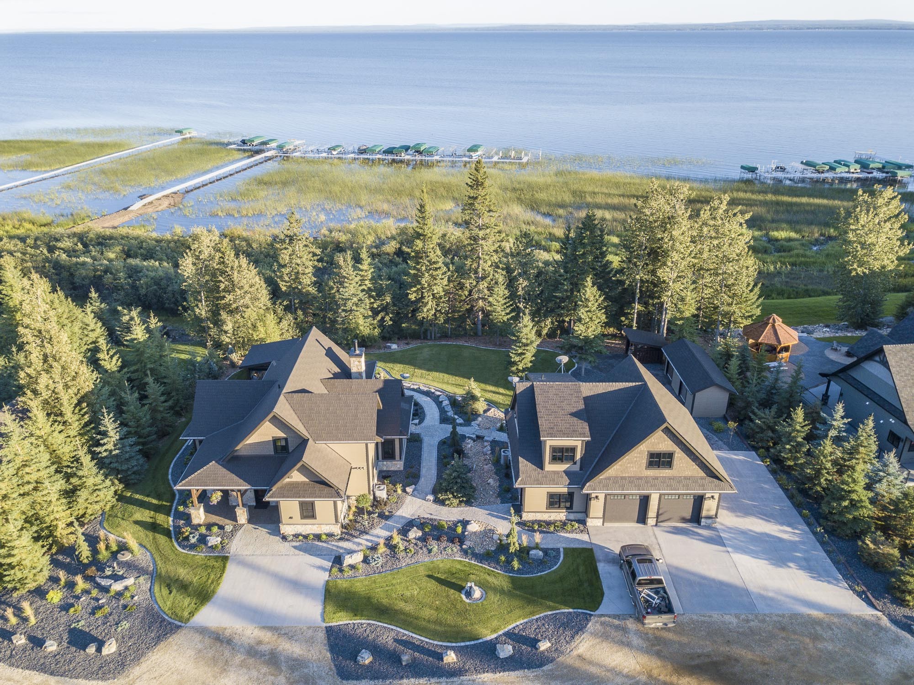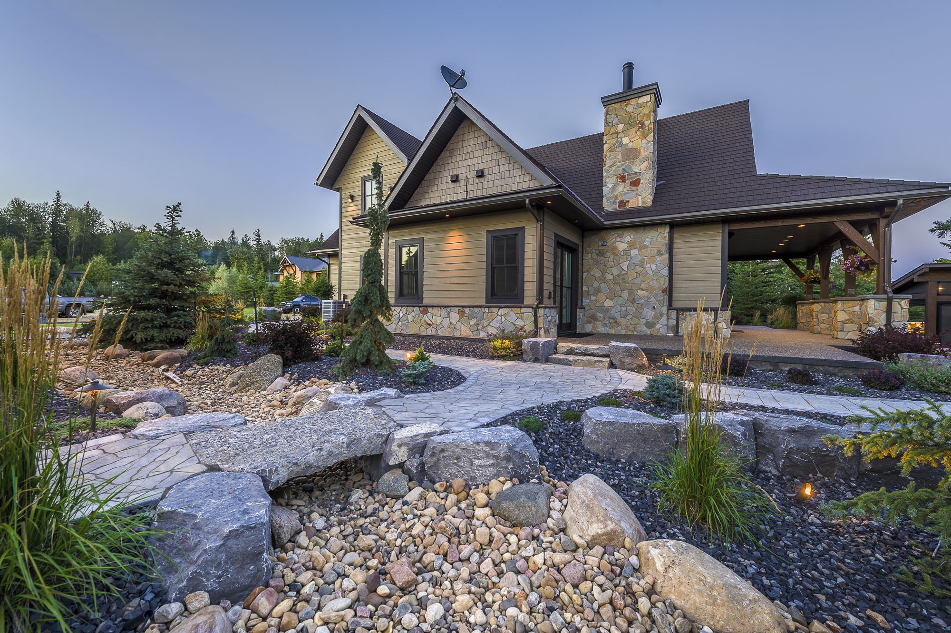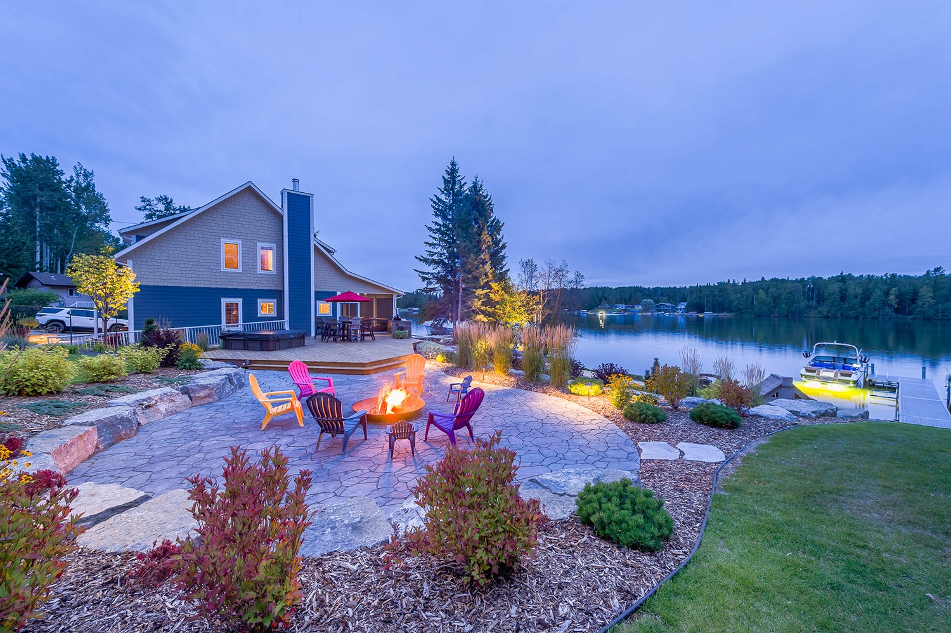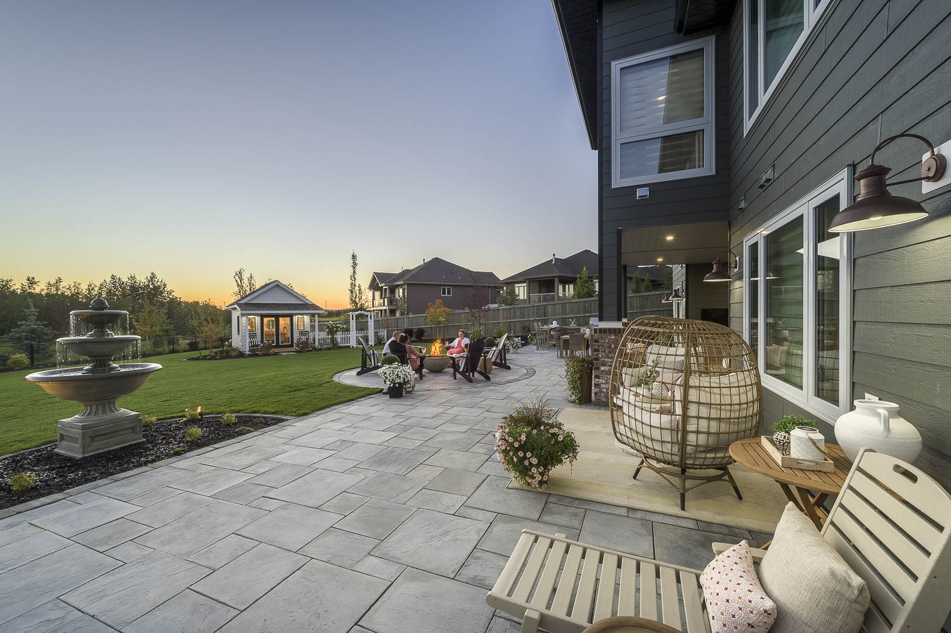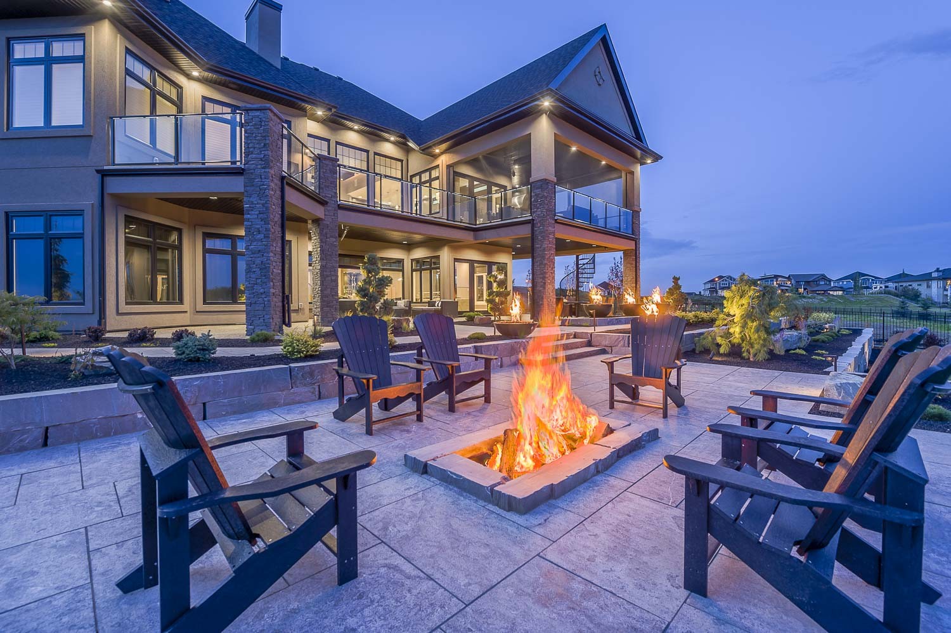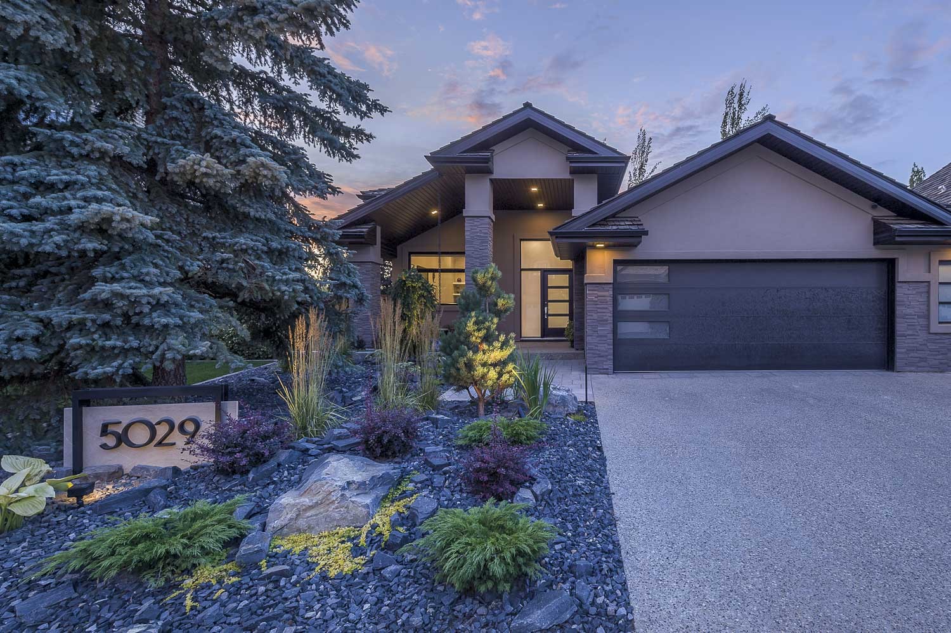Hilliard’s Bay Estates
Lakehouse Solitude
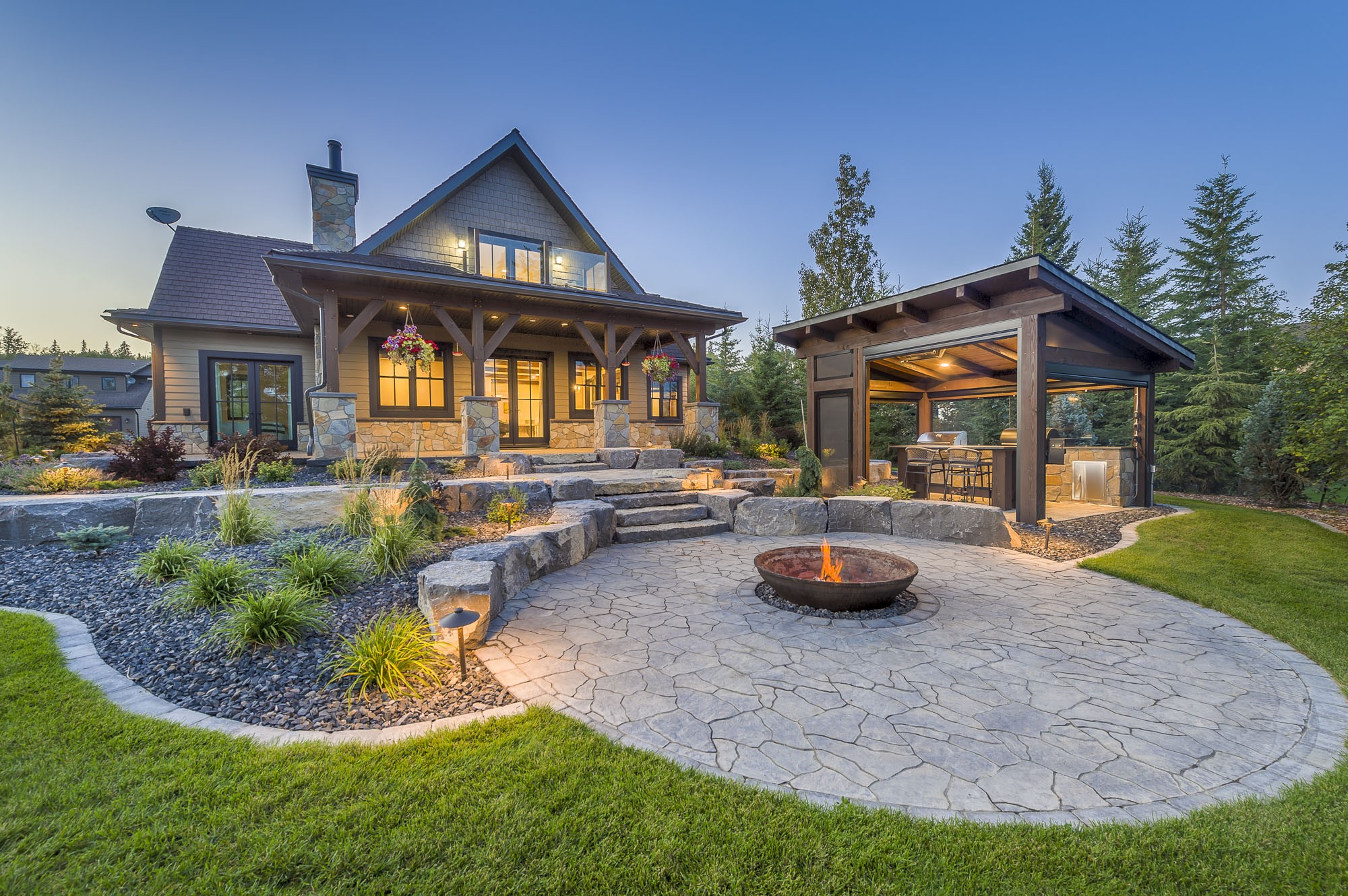
A Lesser Slave Lake lakehouse gets the custom landscape it deserves.
A custom lakehouse landscape.
Our clients’ goal for the design was to build a custom landscape for a new lakehouse that meets the needs of their large, multi-generational family. The family purchased two lake lots with the main residence constructed on one lot and a large garage with a gym and suite on the other lot — as well as an RV area for guests.
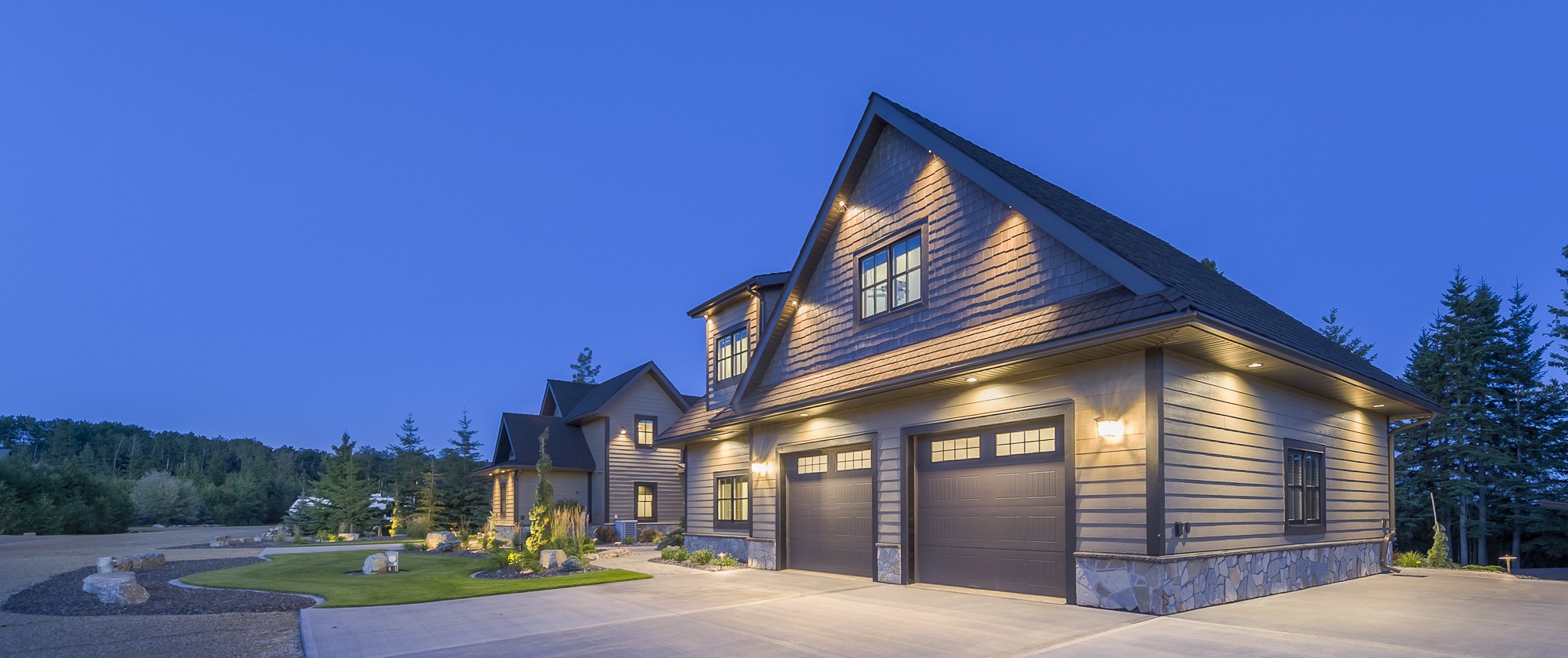
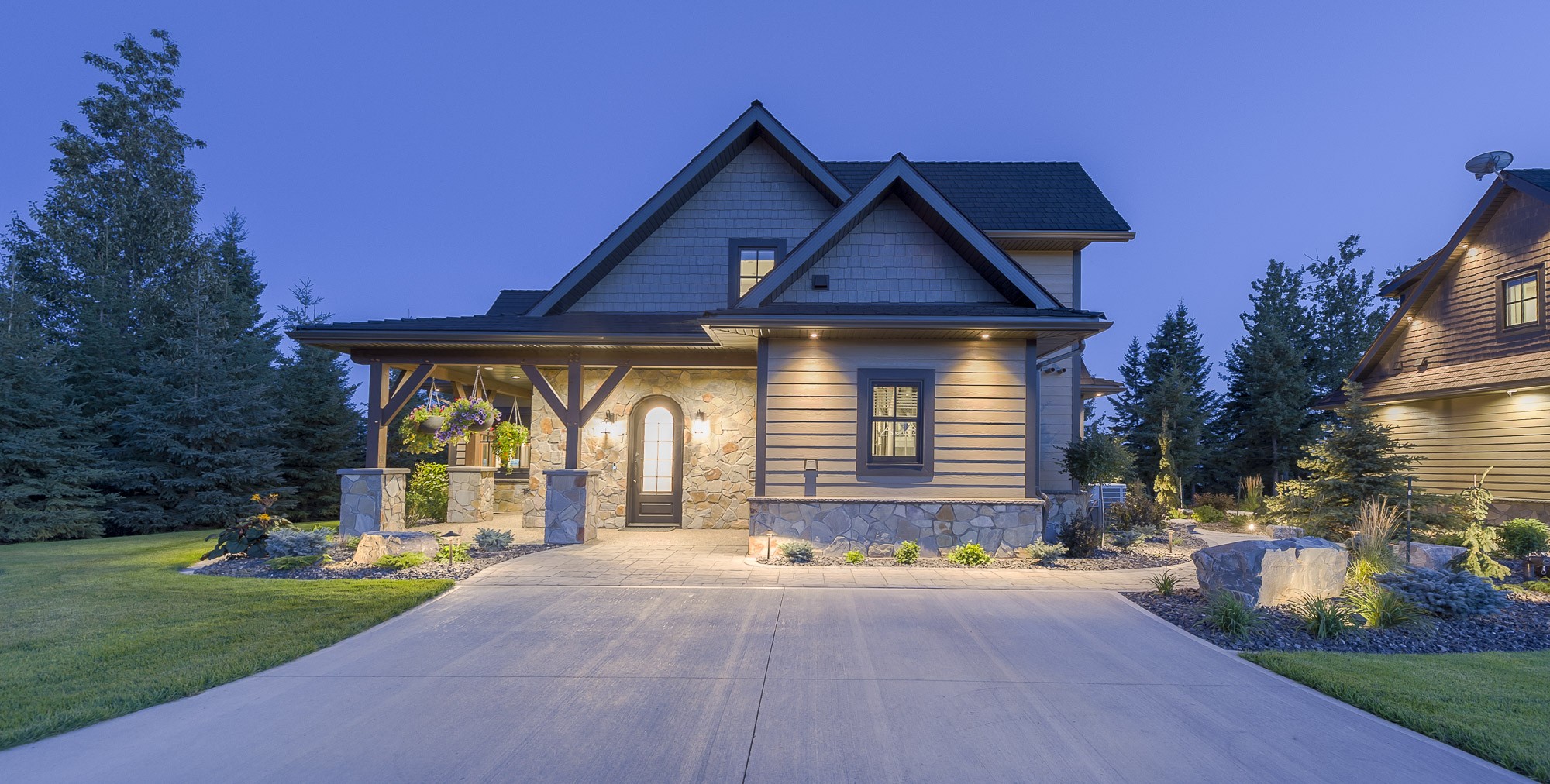
A kitchen that pulls out all the stops.
The landscaping project features a screened outdoor kitchen area with bar seating — an area of respite from the rainy days and biting insects. The outdoor kitchen structure has beams to match the house detail, power screens, a chandelier, a gas heater and a built-in grill and built-in Traeger smoker. The grill and smoker have a custom glass backsplash to prevent residue on the screens.
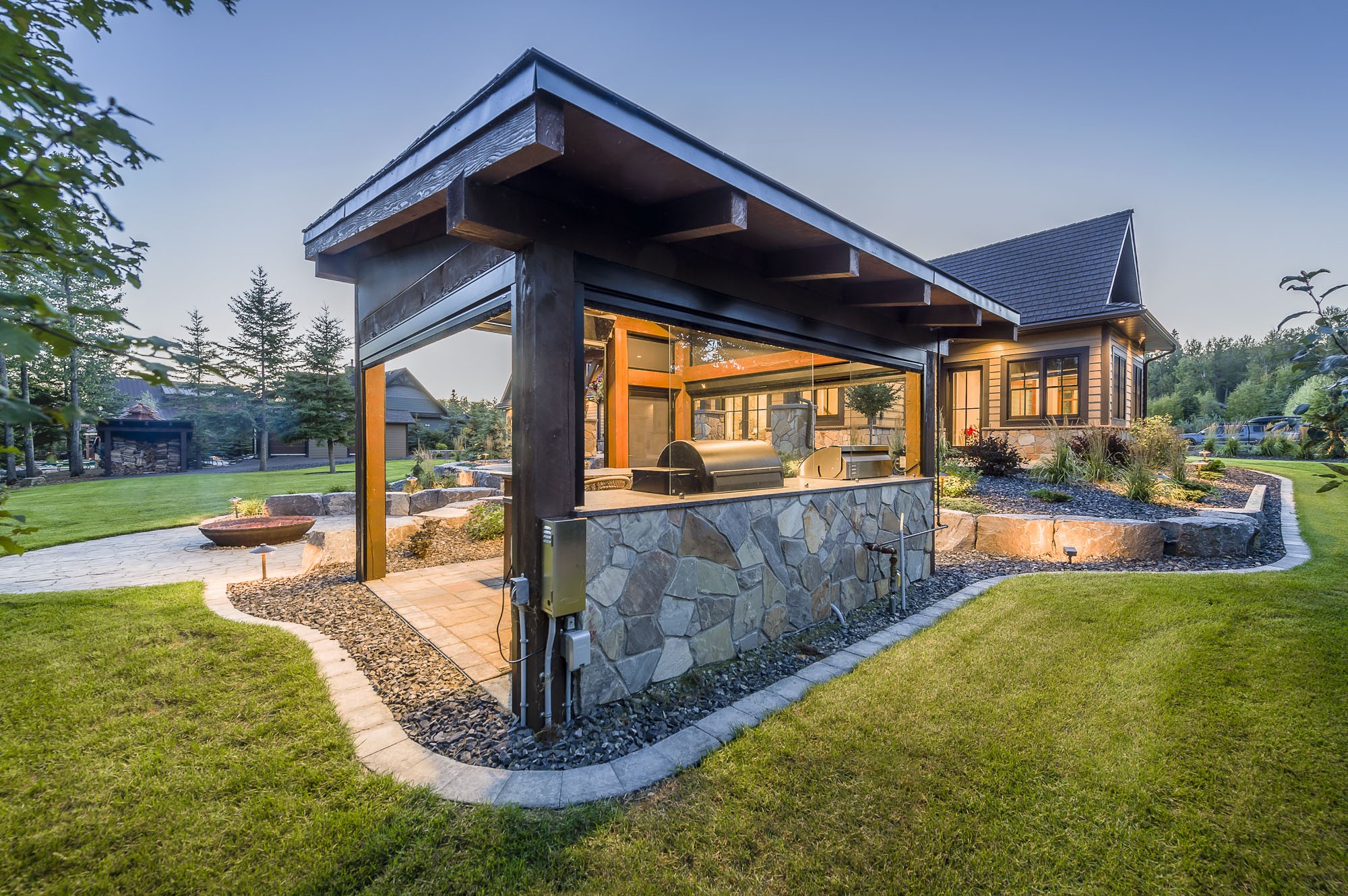
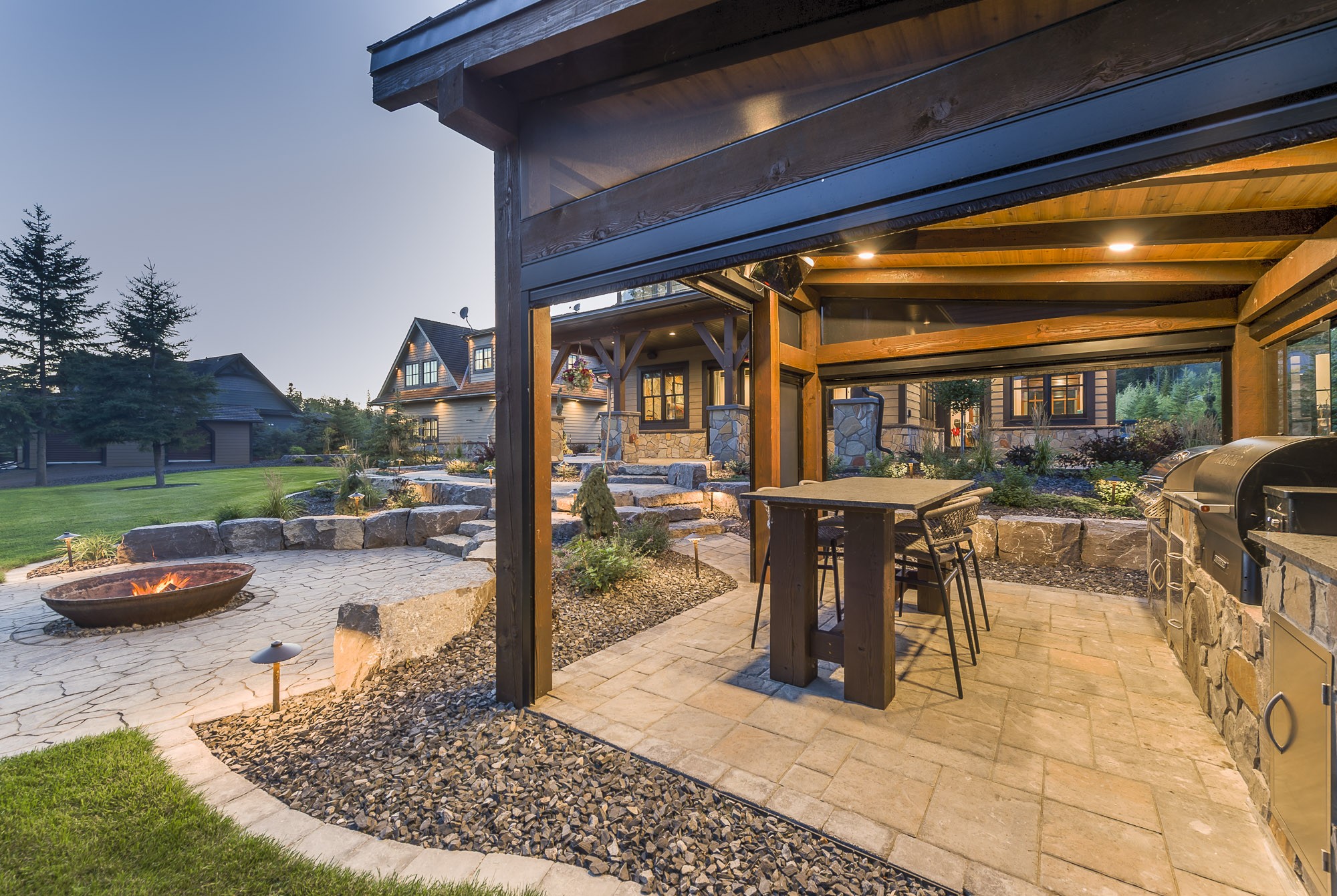
Ambiance for nights by the lake.
There is an 18’ diameter firepit area with a crusher cone for large family get togethers.
The landscape lighting is exceptional at this lakehouse and our focus was on lighting the walkways and firepit area for safety so that the family and guests can navigate at night and highlighting the feature trees with spotlights for interest.
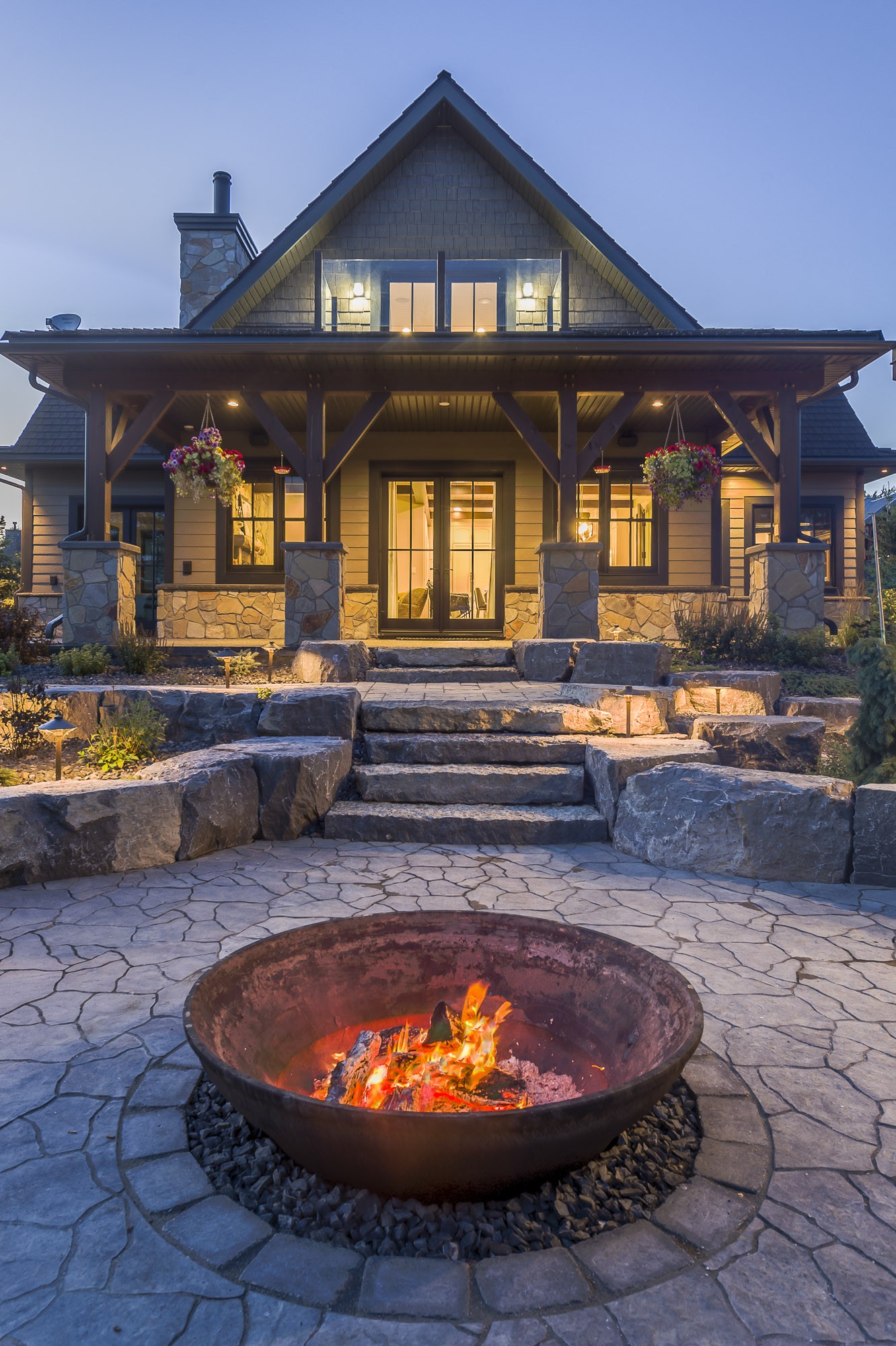
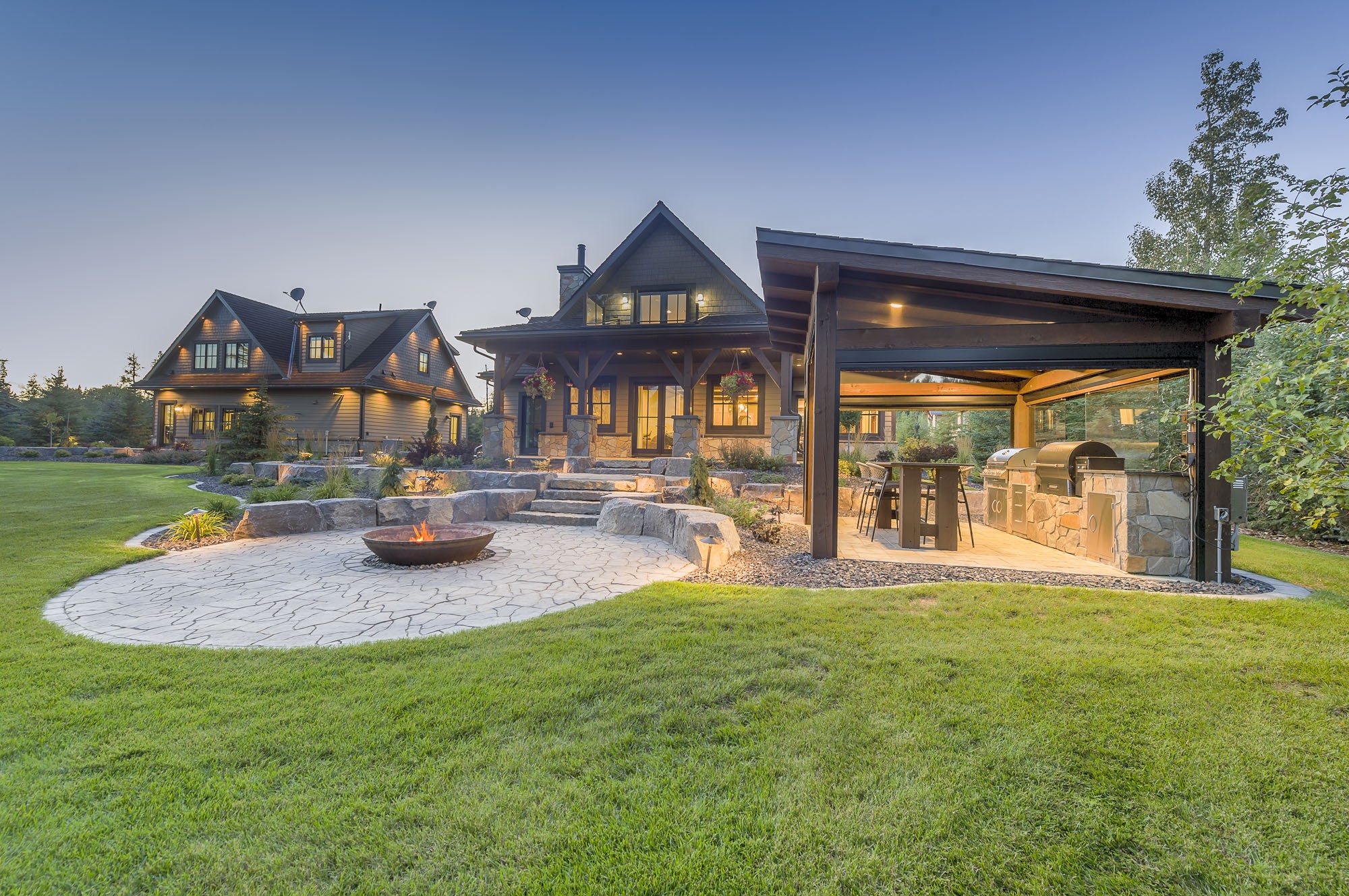
It’s all in the details…
Other exquisite details includes a custom natural stone bridge over a large dry creek bed to ensure proper lot drainage, a large post and beam wood storage area and a garage for golf carts! Today, this lakehouse and is landscape are a retreat from the busyness of city life for this large family.
